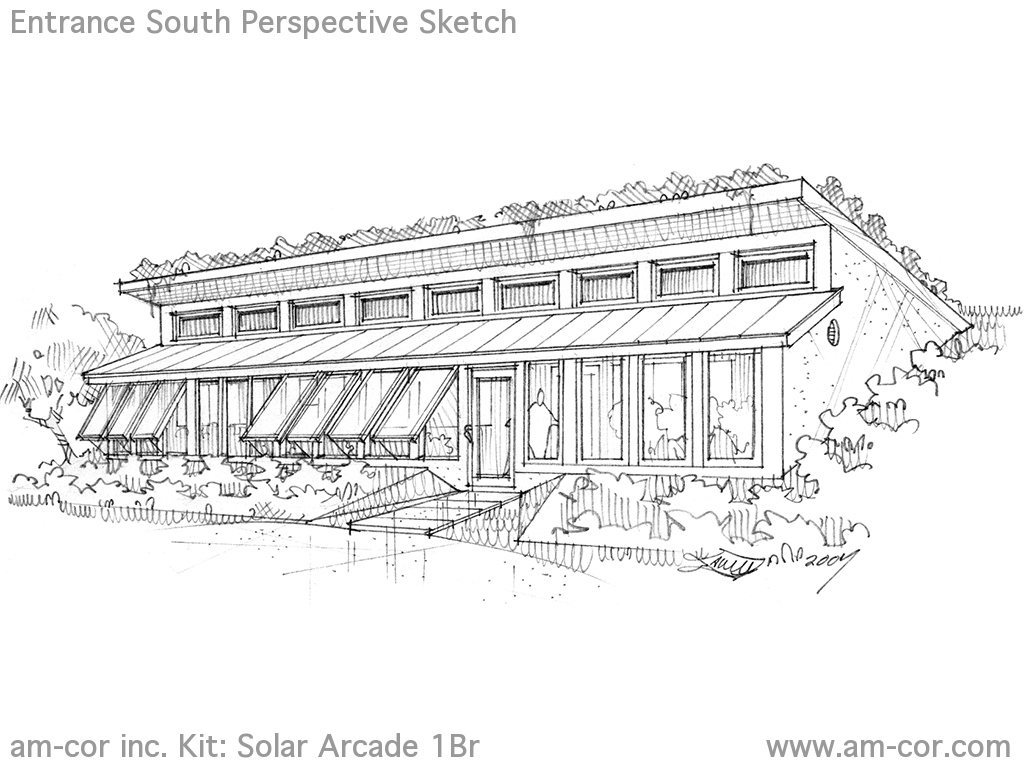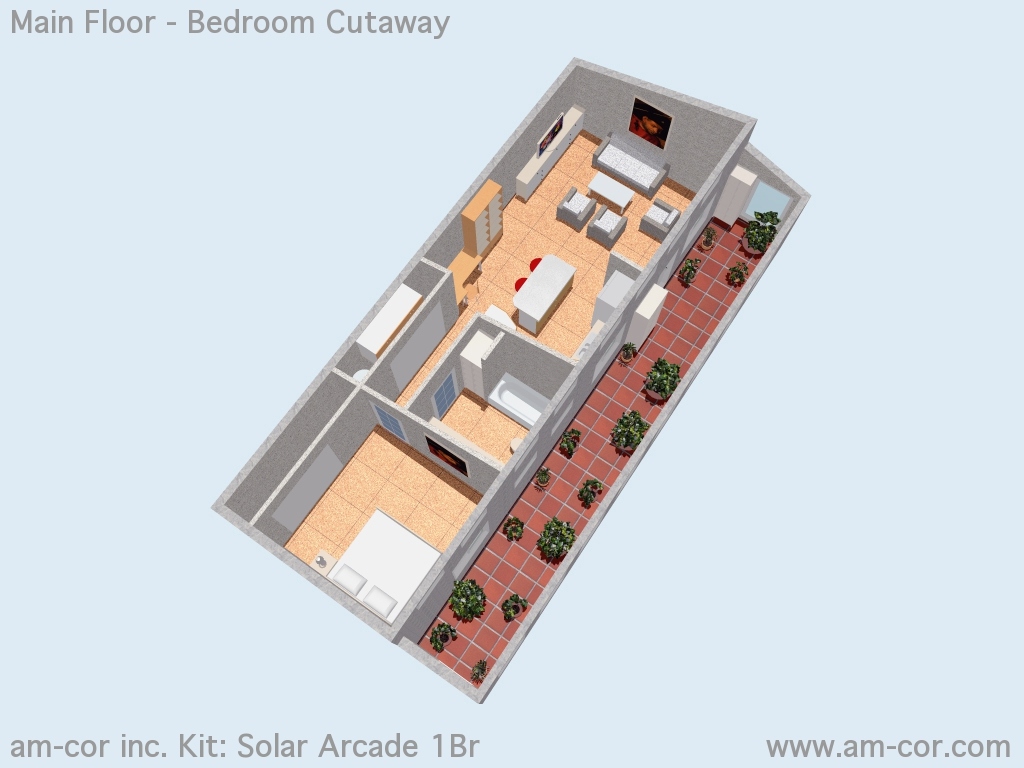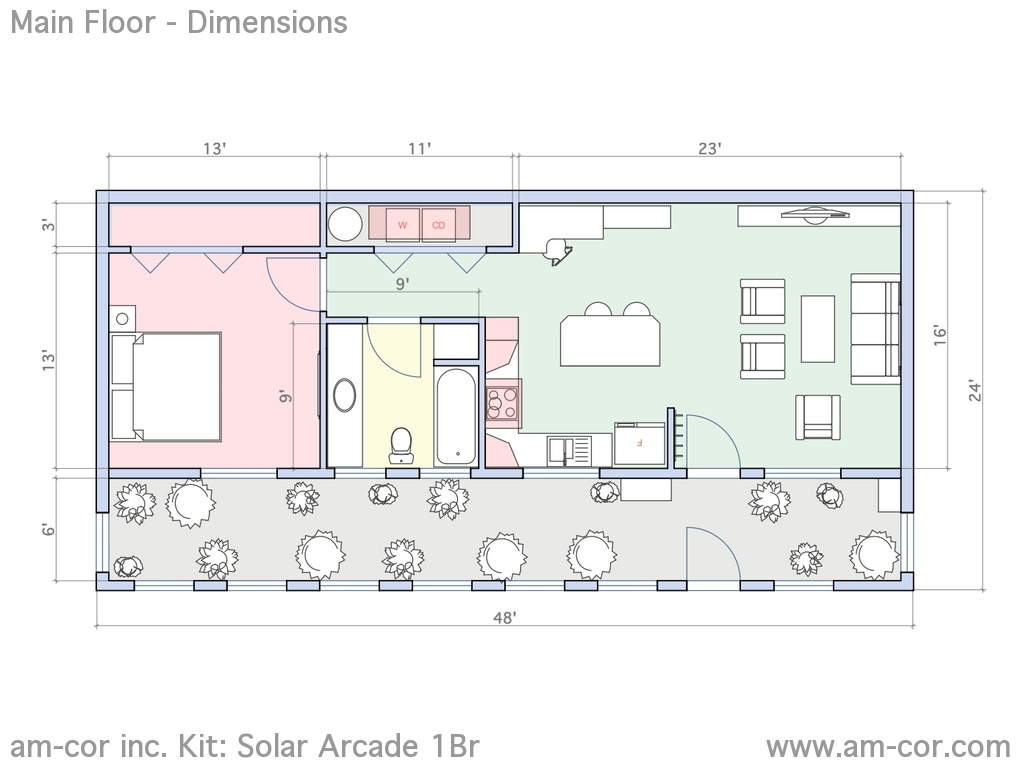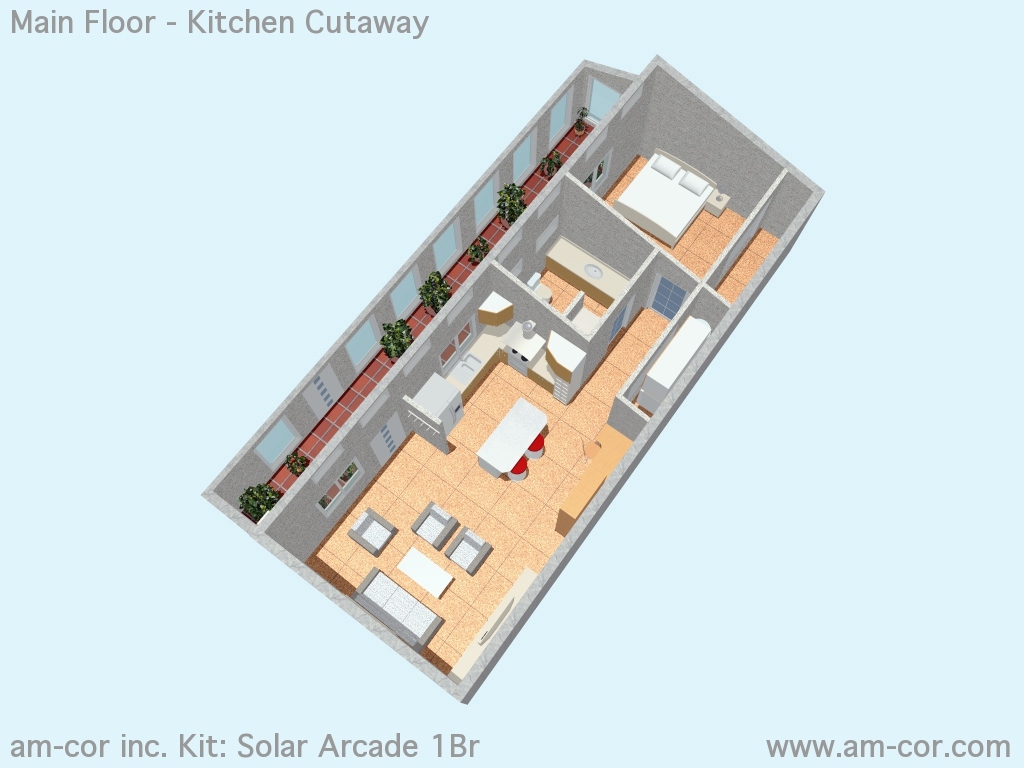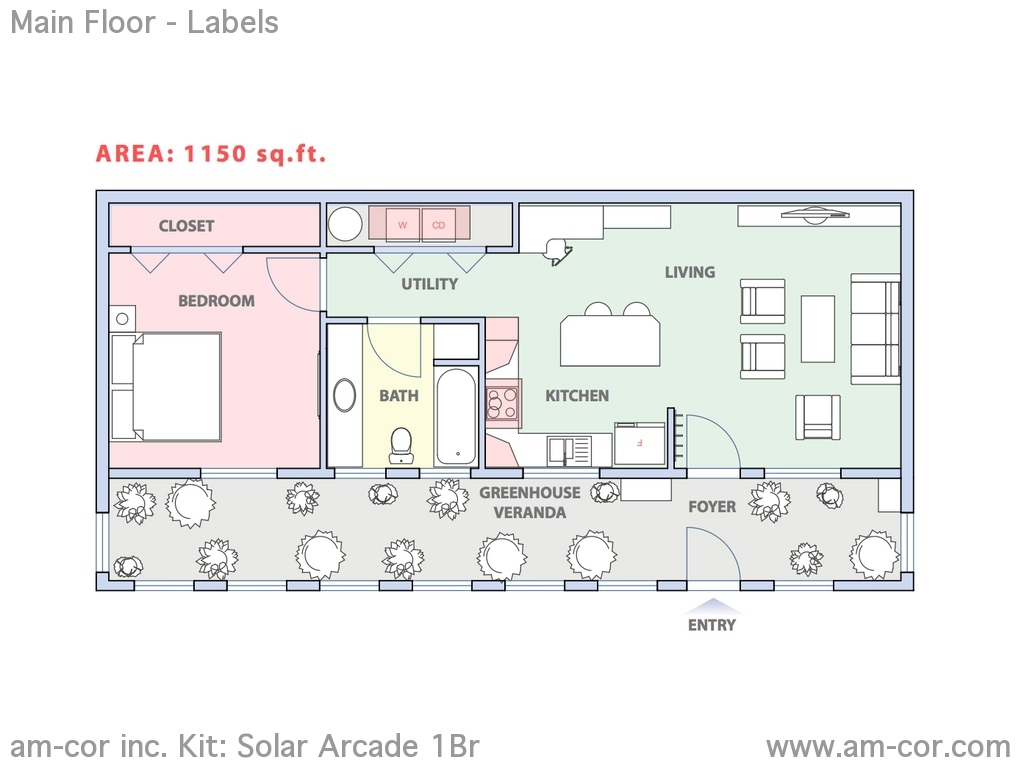Kit Info
- Name
- Solar Arcade 1BR
- Model No.
- Solar Kit 02 » The Solar Series
- Description
-
Formerly the "Solar 1-1-1".
This is the original Macdonald Architecture Survival Consultants home plan, built as a demonstration in Orange, VA, USA. After being opened for house tours, it was rented as a sustainable energy independent home; no fossil fuel was used to heat and cool interiors.
The plan is especially suited to Sol Viva concepts as described by Anna Edy in "Sol Viva".
The greenhouse arcade can not only be used to trap solar wintertime energy for circulation throughout the dwelling, but may also be used to grow food and ornamental plants, or used as extra dining/living space.
Originally built as an earth sheltered home with rear and end retaining wall structure of reinforced concrete and masonry, the Solar Arcade 1BR has been redesigned as an am-cor Kit. am-cor's pre-engineered unified steel & cement prefabricated panelized Kits make construction fast and easy. The original size has been somewhat increased to enlarge laundry and to provide additional closet, bath, and kitchen space.
- Producer
- am‑cor inc.
- Type
- Ferrocement building Kit
Additional Info
- Designer
- Macdonald Architecture & Technology
- Stock
- MTO: Made To Order
- Shipping
- Standard 20'/40' Flat bed, van or container
- Availability
- Usually ships in 5 weeks
- Inquiries
- Contact us for purchasing or shipping estimates
- Questions
- See our Kit FAQ
